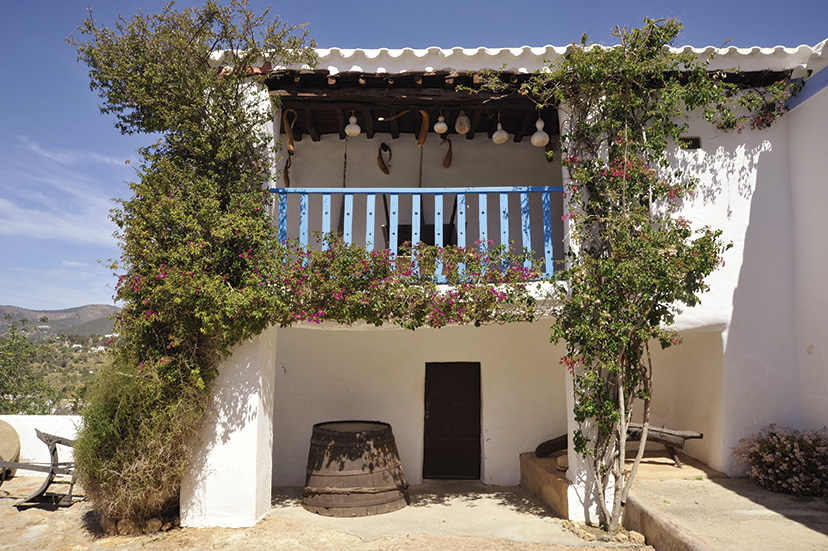Traditional Ibizan buildings provide a faithful reflection of the island’s history, namely, an agricultural society and a subsistence economy that has adapted to ongoing change through an architecture at the service of daily needs and activities in rural Ibizan life.

A visit to Ca n’Andreu, in the village of Sant Carles de Peralta, will show you what life was like on the island before the arrival of tourism. Today a museum, the house and land of es Trull de Ca n’Andreu dates from the 17th century, and it retains all the features of traditional Ibizan architecture including an almazar or oil mill (one of the few preserved examples remaining on the island) built in the 18th century. The house also contains numerous farming tools and appliances, mill stones, tools for crafting footwear and musical instruments, as well as traditional furniture and clothes typical of rural Ibizan life.
The farm is located very close to the recently restored well “Font de Peralta” which is definitely a must-see, as a visit is essential to learn about a unique place that was at the heart of the life and activities of the country people or payeses as they are known.
The farmhouses were added to as the needs of the family increased. Ca n’Andreu retains the traditional layout of rural homes and it is possible to see the purpose and function of every room.
As such, the main room of the home is known as the porxo, a central space which leads to all the other rooms. Formerly, the porxo was used as a place for the family and neighbours to get together, and additionally as a store. A staircase at one end of this room leads to the cases de jeure, the bedrooms where the family slept.
The bedrooms of the farmhouses were usually furnished with traditional pieces: beds, chests, chests of drawers, coat racks, hangers and bedside tables along with the different lighting systems such as candles, llumeners or oil lamps. The traditional peasant garments are also on display, such as shawls, scarves, hats and dresses. The porch on the upper floor was used to dry fruits and vegetables so that they could be kept all year.
The kitchen was the main room of the house because in the winter the family would gather around the fire that was used for cooking. The kitchens of these homes still have their wood-fired stoves, cooking utensils and the cossi, a recipient that was traditionally used to wash clothes with the homemade soap and bleach made with wood ash, oil and almond shells.
Outside, one of the most striking items given how well it has been preserved, is the era a small circular space that was used to thresh cereals and beans and store the straw. Close by the era is a small well from which drinking water was drawn and which served the daily needs of the family and their animals. Beside this is the casa de la matanza, the hut where all the tools, scales, utensils and farming equipment were kept that were needed to make the traditional preserved meats and sausages.